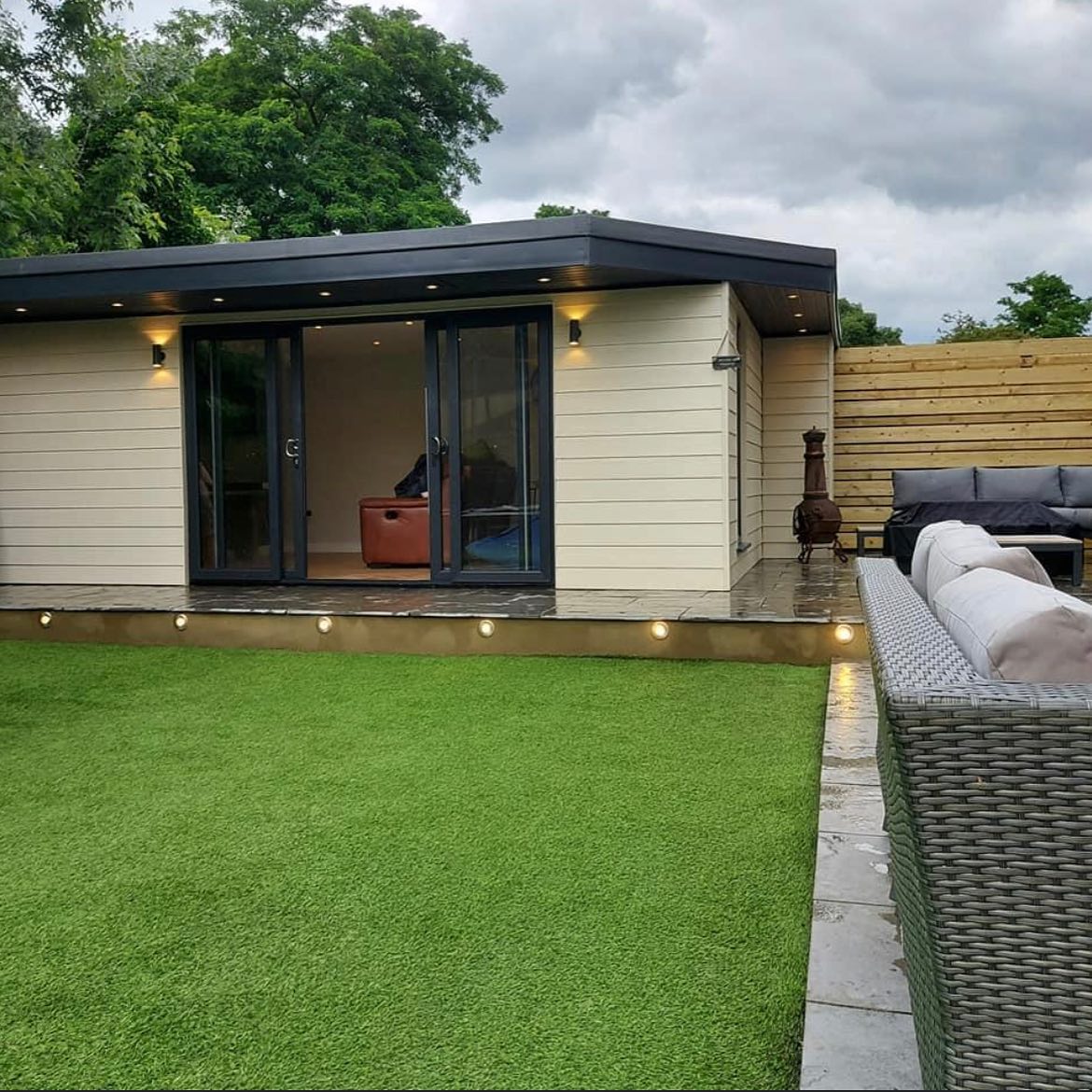A checklist for Property extensions in Surrey, London and across the Southeast
Are you in the early stages of planning an extension for your home? Property extensions deliver all-important new living space, improve your family’s quality of life and increase your home’s resale value. With so many upsides, these house additions generate considerable excitement. However, even modest single-storey extensions are large-scale projects. It’s vital, then, to prepare for yours correctly. As time-served builders, BOC Construction Services Limited offers complete project management. This includes all aspects of the pre-build phase.
Our team has completed extensions of every type and size in Surrey, London and the South East. We use this expertise to ensure extension projects run smoothly to completion on time and within budget.
It’s highly likely that you’ve dreamed about your extension for a long time, from the fittings and fixtures to the décor. However, to ensure your ideas become a functional, comfortable room, you must first lay the groundwork.
In this blog, we provide a checklist of basic considerations you must address long before our builders break ground at your site.
The Checklist for Property Extensions
What is your budget?
There’s an understandable instinct to be cagey about your spending limits for large-scale construction work. However, with a clearly defined budget, we can make a better, more accurate assessment of what we can and can’t deliver with the available funds.
Of course, our builders want to create a stunning home addition that exceeds all your expectations, but only at a price you can afford.
Does your extension need planning permission?
Most single-storey property extensions qualify as a permitted development. In almost every case, double-storey structures do not, although it is always worth checking your own individual circumstances.
If your proposed design falls within permitted development limits, you don’t need to apply for planning permission from the local authority, be it in Surrey, London or the southeast.
Permitted development criteria sets limitations on the size, height and orientation of extensions, as well as the materials used.
Do you have adequate access?
Is your extension to the rear or side of a terraced or semi-detached home? If yes, you must consider how our builders will access your site. This includes delivering materials and plant to your property.
If access isn’t ideal, there’s no need to worry. In such cases, we typically hand-ball items through the house and dig out foundations manually. You must be aware, however, this approach extends the time needed to complete property extensions and increases overall costs.
Where are your drains located?
If a section of your drainage system runs through the area where you plan to build, or even nearby, you may need to move it. Should the section at hand be a public sewer, you will need the prior agreement of the water company before any changes can take place.
Are you aware of boundaries and party walls?
Most home extensions in Surrey, London and the South East completed by our builders involve at least one boundary or party wall. If this is true for your project, your property addition must comply with the Party Wall Act. In short, this requires you to secure a suitable agreement with any neighbours affected by your extension.
BOC Construction Services Limited doesn’t just excel with extensions. We provide a full range of building services.
Call 01372 626 216 to speak with one of our builders about your needs. We design and build property extensions in Surrey, London and across the South East.


